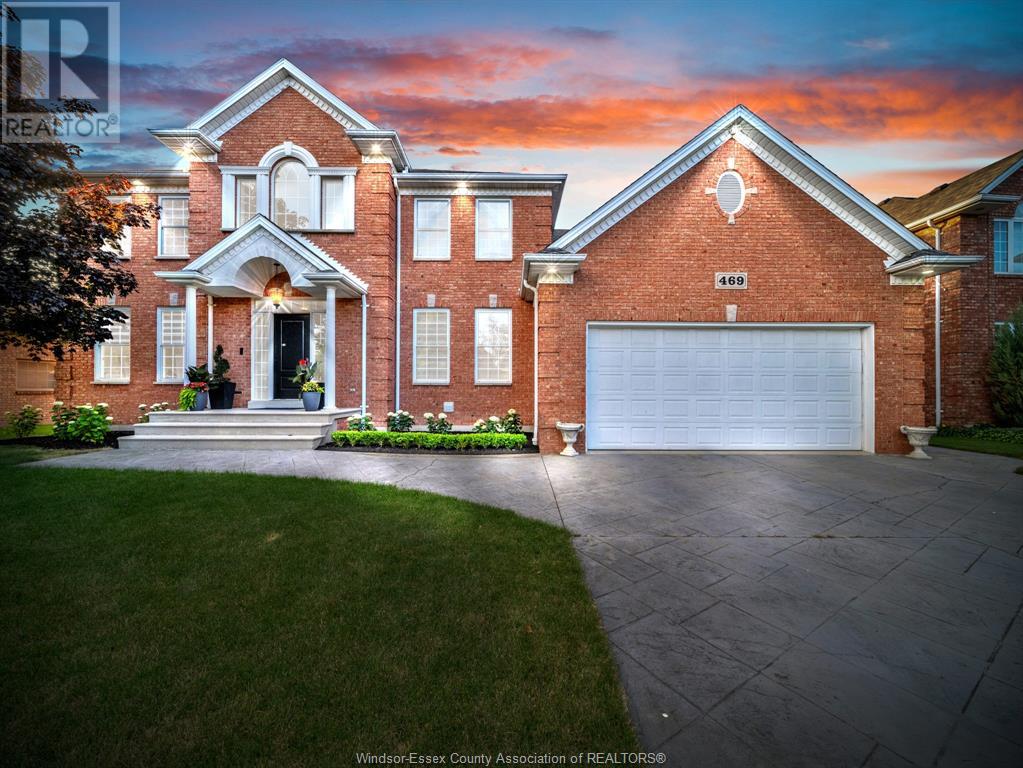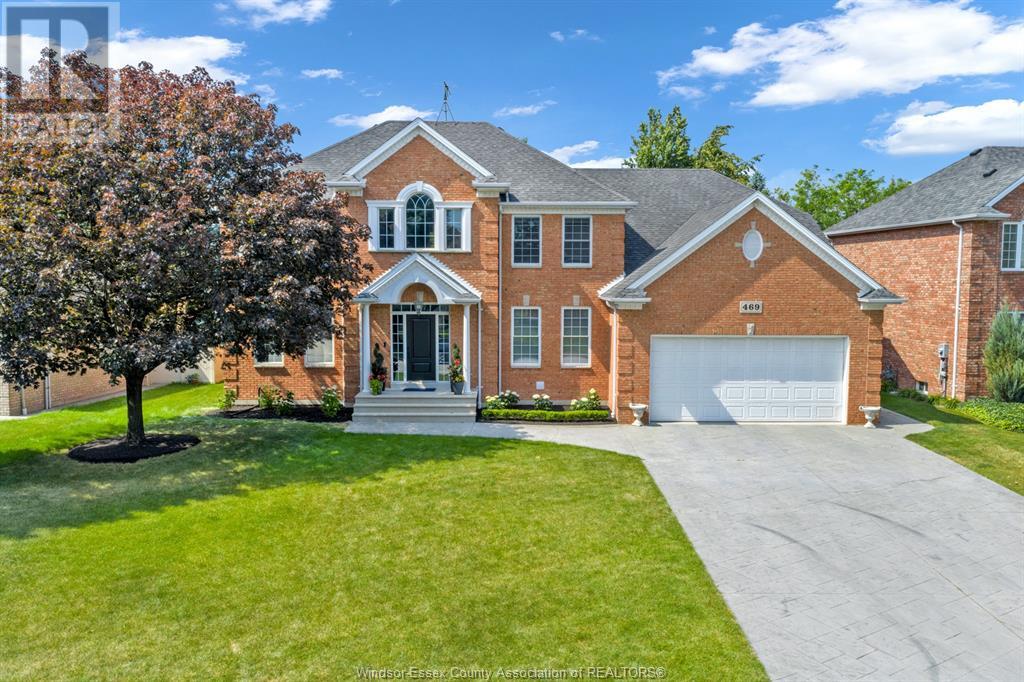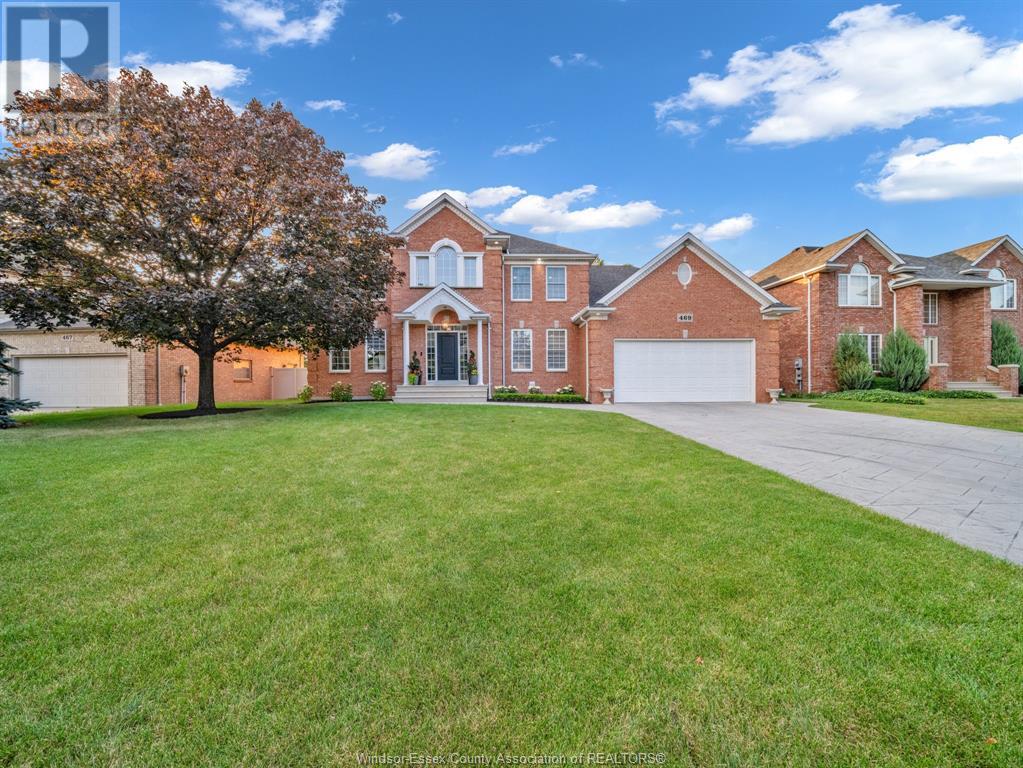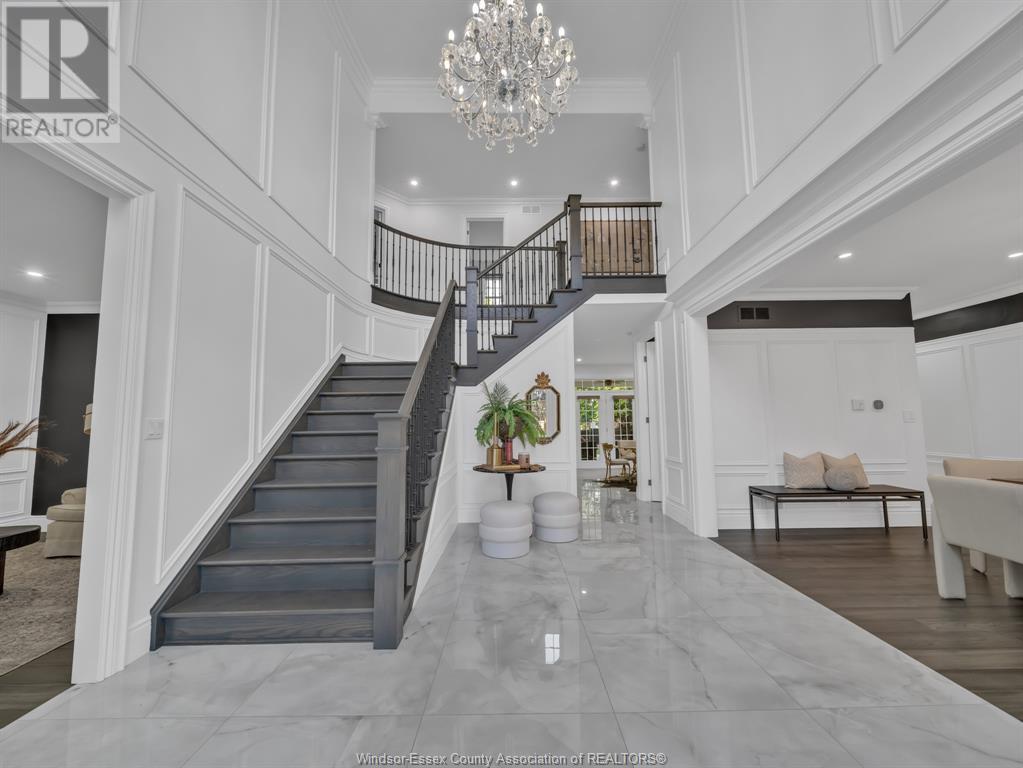469 ORCHARD PARK DRIVE - $1,324,900.00
Grocery Stores
Schools
Restaurants
Gas Stations
Banks
Parks
Transit
Police
Fire Station
Place of Worship
Please select an amenity above to view a list.
469 ORCHARD PARK DRIVE,Lakeshore - $1,324,900 - Directions
 |
|
Directions
Property Specs:
Price$1,324,900.00
CityLakeshore, ON
Bed / Bath5 / 3 Full, 1 Half
Address469 ORCHARD PARK DRIVE
Listing ID25016886
ConstructionBrick
FlooringCeramic/Porcelain, Hardwood
FireplaceGas, Insert
ParkingAttached Garage, Garage
Land Size82 X 188 FT
TypeHouse
StatusFor sale
Extended Features:
Features Concrete Driveway, Double width or more drivewayOwnership FreeholdAppliances Dishwasher, Dryer, Microwave, Oven, Two Refrigerators, Two stoves, WasherCooling Central air conditioningFoundation ConcreteHeating Forced air, Furnace, Radiant heatHeating Fuel Natural gas
Details:
Welcome to 469 Orchard Park! A beautifully reimagined 3800 sq ft 2 stry home w/fully finished basement, nestled in one of Lakeshore’s most coveted neighbrhds. Set on an impressive 80 x 188 ft treed lot, this custom-crafted masterpiece stuns w/soaring ceilings, rich hdwd & tile flring, & exquisite millwork thrghout. The chef’s dream ktchn features gleaming waterfall countertops, premium appliances, & full prep ktchn. Entertain in style w/formal dining & living rms. Work from home in your mn flr off-or perhaps a relaxing den? Upstairs, the grand primary suite offers tray ceiling, fireplace, & spa-worthy 5pc ensuite. 3 spacious bedrms complete upper level. Basement incls massive bdrm, rec/family rm w/fireplace, heated flrs, & 3pc bth. Step outside to a lush bckyrd retreat w/covered patio. Your own private escape! Add'l features incl mn flr lndry, mudrm, heated garage flr, EV station. Too many upgrades to list. This is a must see! (id:4555)
LISTING OFFICE:
Royal Lepage Binder Real Estate Inc , Layla Di Meo


















































